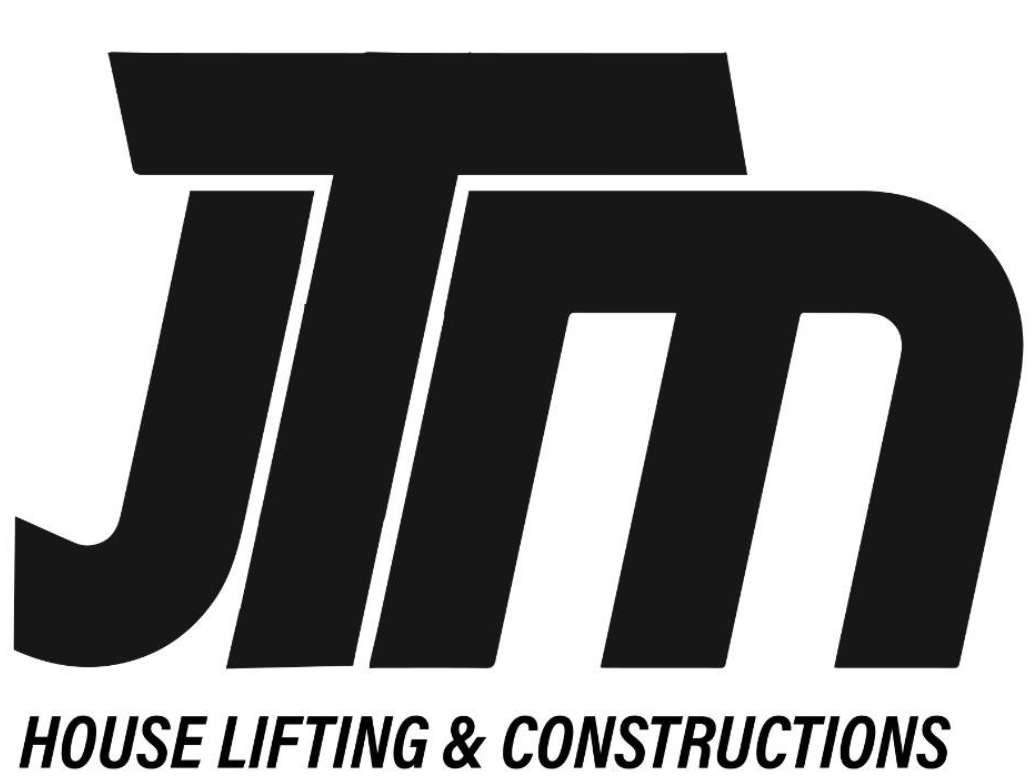Are you looking to maximize the space in your home?
One innovative solution is to raise your house and build underneath it.
By doing so, you can create additional living areas or even a separate apartment, providing more room for your family or potential rental income.
This process involves lifting your entire house off its foundation and constructing a new level beneath it, making use of previously unused space.
The first step in raising a house and building underneath is to hire a professional contractor who specializes in this type of construction.
They will assess the structural integrity of your current foundation and determine if it can support the weight of an elevated house.
If necessary, they will strengthen the existing foundation or install additional supports to ensure stability.
Once the preparations are complete, hydraulic jacks are used to lift the house several feet off the ground while temporary supports are put in place.
With the house safely raised, construction can begin on the lower level, which could include bedrooms, bathrooms, kitchens, or even recreational spaces like home theaters or gyms.
When all construction is finished and inspected by local authorities, final adjustments are made to reconnect utilities such as plumbing and electricity before lowering your house back down onto its new foundation.
The result is a seamless integration of additional living space that not only increases comfort but also adds value to your property.
With raising a house and building underneath, you have an exciting opportunity to transform your home into something truly remarkable.
Whether you need extra room for a growing family or want to explore potential rental income options, this innovative construction method offers endless possibilities for expansion.
So why settle for limited square footage when you can elevate both your living space and lifestyle with this unique approach?
Get ready to reimagine what’s possible with a raised house that allows you to build underneath!
## Maximizing Space with a Raised House
When you raise your house, you’ll be able to maximize space and create a whole new level of possibilities. By lifting the foundation, you can expand the usable area of your home without having to build an entirely new structure.
This is especially beneficial if you have limited land or are looking to add more rooms without sacrificing outdoor space. With a raised house, you can transform your basement into a functional living space or create additional bedrooms for growing families.
Not only does raising your house offer more square footage, but it also allows for creative design options. You can customize the layout of the newly created space to suit your specific needs and preferences. Whether it’s a home office, a gym, or even a game room, there are endless possibilities for what you can do with this newfound area.
The elevated position also offers advantages such as increased ventilation and natural light in the lower level of your home. So why limit yourself when raising your house provides an opportunity to maximize space and unlock its true potential?
## The Process of Building Underneath
Throughout the process, it’s crucial to consider the structural integrity and safety measures involved in constructing underneath a raised house.
When building underneath a raised house, you need to ensure that the foundation is strong enough to support the weight of both the existing structure and the new addition. This may involve reinforcing or even replacing the existing foundation to meet safety standards.
Additionally, you should carefully plan out the layout and design of the space underneath. Consider factors such as plumbing, electrical wiring, and ventilation systems. It’s important to work with experienced professionals who can help you navigate these considerations and ensure that everything is installed correctly.
Once all necessary preparations have been made, construction can begin. This typically involves building walls, installing flooring, and adding any necessary utilities such as plumbing fixtures or electrical outlets. Throughout this process, it’s important to regularly inspect the work being done to ensure that it meets safety regulations.
Overall, building underneath a raised house requires careful planning and adherence to safety measures. By considering structural integrity and working with experienced professionals, you can create a functional and safe living space beneath your raised house.
