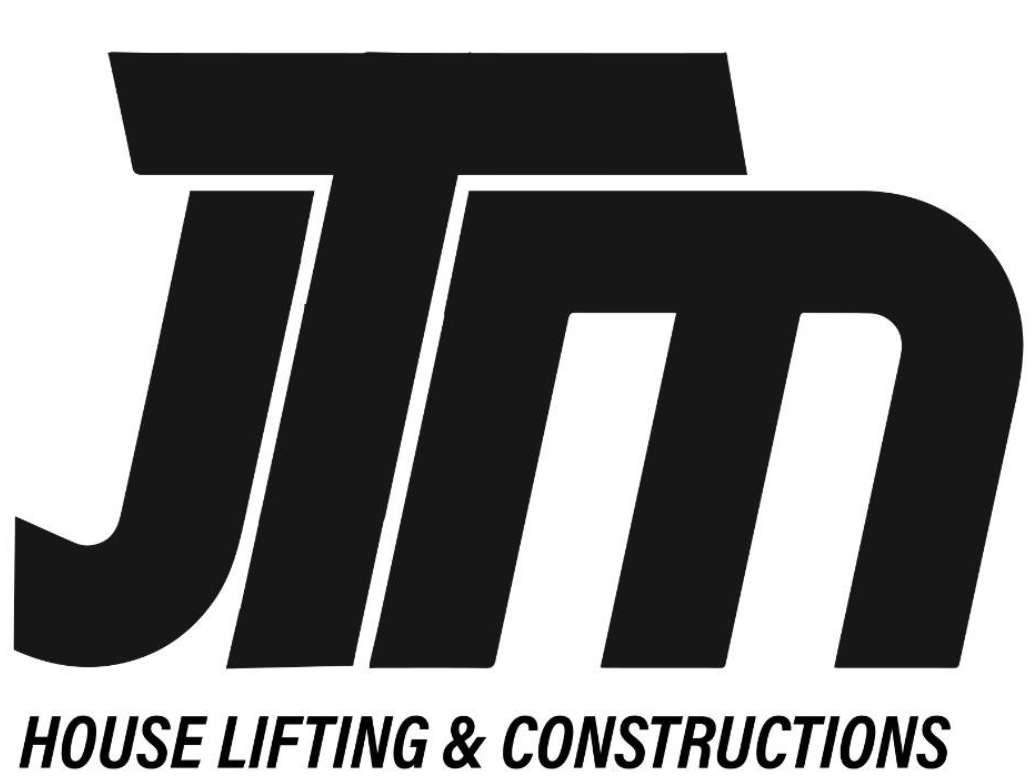Are you looking to maximize the space on your property? One option you might consider is lifting your house and building underneath.
This innovative approach allows you to add an entirely new level to your home, creating additional living space without having to expand outward or sacrifice your outdoor area.
In this article, we will explore the process of house lifting and discuss the benefits and considerations of building underneath.
Imagine being able to double the square footage of your home without purchasing a new property or going through the hassle of moving. By lifting your house, you can take advantage of unused space beneath it and transform it into anything you desire whether it be a spacious garage, a cozy den, or even an entire apartment for rental income.
Not only does this provide added convenience and functionality for you and your family, but it also adds significant value to your property.
However, before embarking on such a project, there are several factors that need careful consideration. From obtaining permits and working with experienced professionals to ensuring structural integrity throughout the process, there are important steps that must be taken to ensure a successful outcome.
So if you’re ready to explore a unique way to expand your living space while preserving the charm of your existing home, read on as we delve into the process of house lifting and building underneath.
## The Process of House Lifting
Get ready to be amazed by the fascinating process of house lifting! When it comes to raising a house, there are several steps involved.
First, the contractors will assess the current foundation and structural integrity of the house to ensure that it’s suitable for lifting. They may need to reinforce certain areas or make repairs before proceeding.
Next, a series of hydraulic jacks are strategically placed underneath the house. These jacks are powerful enough to lift the entire weight of the structure without causing any damage. Slowly but surely, the house is elevated off its foundation until it reaches the desired height.
During this process, temporary supports are put in place to ensure stability and prevent any shifting or tilting. Once the house is lifted, workers can then begin construction on the new foundation or basement level that will be built underneath. This could include excavation work, pouring concrete footings, and constructing walls.
Overall, witnessing a house being lifted is truly remarkable. It requires careful planning, skilled laborers, and precise execution to successfully raise a structure while keeping it intact. So next time you see a raised house with a brand new lower level underneath, marvel at the ingenuity and engineering behind this incredible feat!
## Benefits and Considerations of Building Underneath
Exploring the advantages and factors to consider when creating additional living space beneath the existing structure can be an incredibly exciting and innovative opportunity. By lifting your house and building underneath, you can effectively double the usable space without expanding the footprint of your property. This is particularly beneficial if you have limited land area or strict zoning regulations that restrict horizontal expansion.
You’ll be able to create a whole new level of living space, whether it’s for extra bedrooms, a home office, or even a separate apartment for rental income.
One major consideration when building underneath your lifted house is ensuring proper insulation and ventilation. Since this new space will be below ground level, it may be more susceptible to moisture and mold issues. Proper waterproofing measures should be taken to prevent any water damage or leaks. Additionally, adequate ventilation systems need to be installed to ensure fresh air circulation and prevent any potential health hazards associated with poor indoor air quality.
Overall, building underneath a lifted house offers numerous benefits such as maximizing your property’s potential, increasing its value, and providing additional living space without sacrificing yard area. However, it’s crucial to carefully plan out the construction process while considering factors like insulation and ventilation to ensure a safe and comfortable environment in the newly created space.
With the right considerations in mind, you can transform your home into a multi-level haven that meets all your needs.
